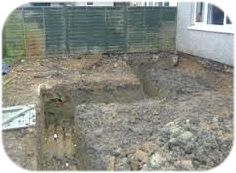Groundwork
Hunnington can provide groundwork’s to suit a vast range of projects, below is a typical scenario for a domestic house build.
A typical house foundation in ground with good soil would be 1000mm to 1300mm deep. These are the main steps involved in constructing such a foundation…
- Reduce the ground in the area to an appropriate level.

- Mark the lines for the foundations (typically along the walls of the house).
- Dig trenches to the required depth and fill with concrete.
- Build the walls with bricks and blocks up to the DPC (damp proof course) level.
- Put in services (water and drainage).
After the main foundations have been completed the next stage is to lay the floor…
- Bring the base up to the right height with scalping.
- Put in a layer of blind sand.
- Put down a waterproof membrane.
- Put down a layer of insulating material.
- Put down the concrete floor (with steel reinforcements if necessary).
- In some cases it may be appropriate to have a block and beam floor rather than using solid concrete.
Another aspect of groundwork’s is the construction of drives, patios and pathways along with any associated landscaping.
As with foundations, the nature of the soil is important. Drainage is also important and drainage routes need to be planned in. The construction of drives, patios and pathways would typically involve the following steps.
- Conduct any major clearance and earth moving that may be required.
- Bring down the ground to the appropriate level (or levels).
- Bring the ground up to the required level (or levels) with a well consolidated solid base.
- Place a layer of porous barrier material which will stop the clay in the soil from rising but allow water to drain away through it.
- Place down a layer of scalpings.
- Place down the surface material which may be tarmac, gravel, paving stones, mono blocks, concrete blocks or bricks as required and level with a compactor plate if required.
The associated landscaping may require grass lawns (turf or seeds) and topsoil. If there are a number of levels then retaining walls may be required.
Edging for drives may need foundations to prevent them being damaged if vehicles drive over them.









